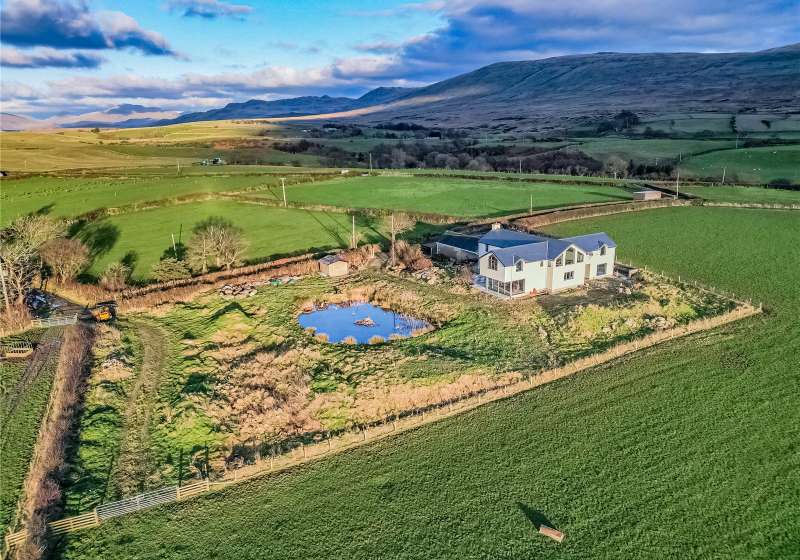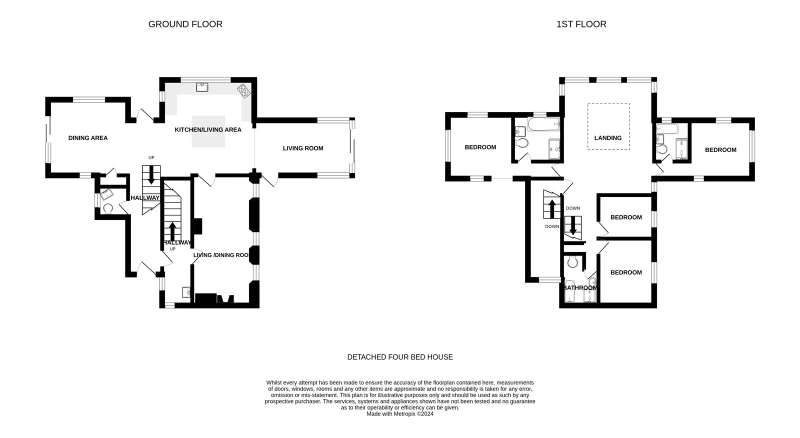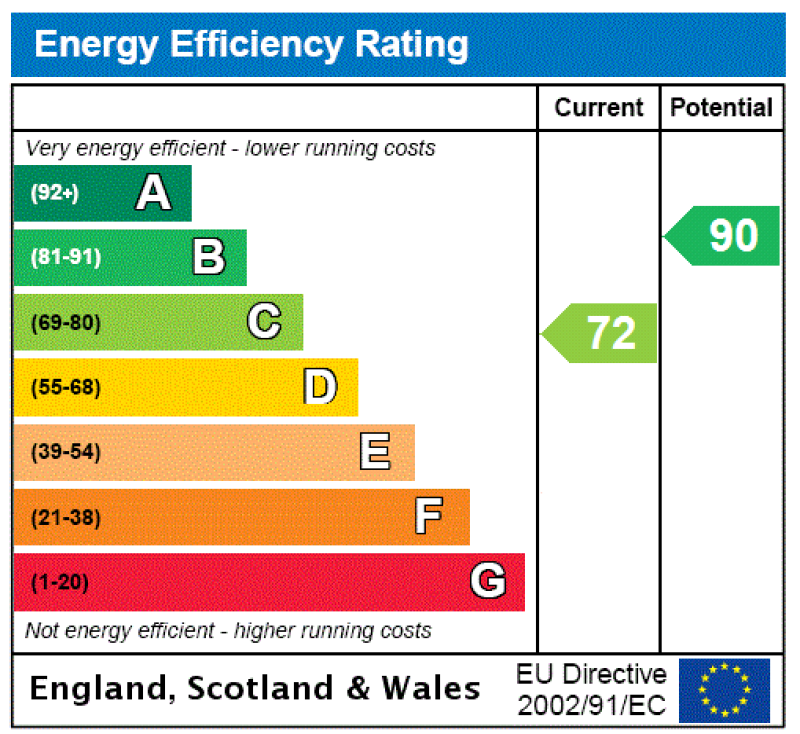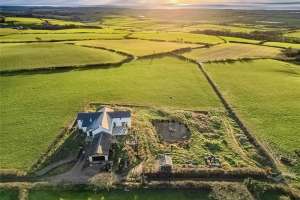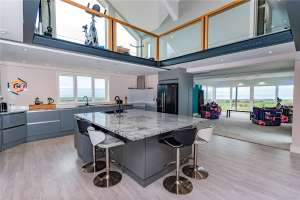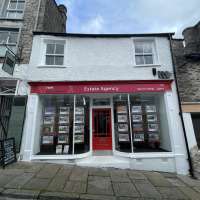| Light, Spacious & Airy Entrance Hall |
Good size composite door and feature windows to rear. Feature staircase leading to Galleried Landing. underfloor heating.
|
| Spacious Cloakroom/W.C. |
2.34m 2.21m
Wash basin with good ize storage cunit and granite top, close coupled W.C. Chrome towel rail radiator. Karndean flooring.
|
| Living/Dining Room |
7.28m x 3.41m
Triple glazed windows windows to side. Large woodburning stove wiuth tiled hearth and large lintel over. School style radiator. Exposed woden beams.
|
| Dining Area |
4.58m x 4.58m
Large picture widow overlooking the sea, floor to ceiling sliding doors overlooking Black Combe. Underfloor heating. Open to:
|
| Wine Storage Cupboard |
Accessed via the Dining area. Currently set up as a wine storage cupbaord but could be used as a general pantry cupboard.
|
| Open Plan Kitchen |
7.33m x 5.77m
Exquisite, modern bespoke kitchen with granite countertops, and fitted with the most extensive range of state of the art appliances including Neff oven and separate steamer oven. Two sinks, one with on demand hot water tap, dishwasher. Oversized centre island with breakfast bar seating area. Bosch induction hob with extractor fan above. Bosch American style fridge freezer with ice maker. Underfloor heating. Original stonework. Open to:
|
| Living Room |
6.83m x 4.57m
Triple glazed Alu Clad floor to ceiling height windows. Sliding doors to patio. Stupendous views over to the Irish Sea. Underfloor heating.
|
| Galleried Landing |
7.35m x 5.79m
This area offers a multitude of uses. Currently set up as a gym but could also be used as an office/chilling out space. Exposed steel girders. Full height triple glazed Alu Clad feature window with incredible vistas. Wooden and glass ballustrades surround the landing, overlooking the fantastic kitchen.
|
| Bedroom |
4.58m x 4.58m
Three sets of trible glazed Alu Cladwindows to three sides, including fabulous feature atrium window - all windows enjoy spectacularly and differing far reaching views. Built in wardrobes. Door to:
|
| Spacious En-Suite |
2.67m x 3.58m
Triple glazed Alu Clad window overlooking the sea. Wash basin with built in storage, towel rail radiator plus electric towel rail radiator. Large bath, large walk in shower cubicle. integrated storage within the walls. Built in dressing table.
|
| Bedroom |
4.69m x 4.57m
Trople glazed Alu Clad windows to three sides, all of whic hboast fabulous views, with the feature atrium window overlooking Black Combe. Built in storage within the eaves, giving access to heating system. Door to:
|
| Spacious En-Suite |
3.58m x 2.67m
Triple glazed Alu Clad window with delightful sea views, enabling you to enjoy a bath along with sea views! Towel rail radiator and electric towel rail radiator. Large wash basin with storage below. Large walk in shower cubicle.
|
| Original Cottage |
The original cottage has been seemlessly integrated into the newer building so that the accommondation flows into one another.
|
| Utility Area |
3.45m x 1.72m
Located within the original cottage. Alu Clad triple glazed window. Range of wall, base and drawer units with granite worktops with wash basin and drainer with mixer tap and splashbacks. Washing machine, dishwasher and dryer. Understairs storage cupboard. The second staircase leads to the first floor of the original cottage. Window to front and side.
|
| Living/Dining Room |
3.41m x 7.28m
Three triple glazed Alu Clad windows to the side overlooking the patio, pond and onto the sea beyond. Large woodburning stove with tiled hearth and lintel. School style radiator. Exposed original wooden beams.
|
| Landing |
Built in storage cupboard. Exposed original stonework. Several stairs leading down to Galleried Landing
|
| Bedroom |
3.87m x 3.12m
Triple glazed Alu Clad window to rear with deep windowsill and enjoying delightful views over the large pond, farm fields and to the sea beyond. Original exposed wooden flooring. School style radiator.
|
| Bedroom |
3.42m x 2.95m
Triple glazed Alu Clad window to rear with deep windowsill and enjoying delightful views over the large pond, farm fields and to the sea beyond. Original exposed wooden flooring. School style radiator.
|
| Bathroom |
2.13m x 2.88m
Triple glazed Alu Clad window to front. Large freestanding bath, large shower cubicle. Wooden flooring. Pedestal wash basin. Close coupld WC. School style towel rail radiator.
|
| Exterior Buildings |
|
| Exterior Covered Storage Area/Car Port |
4.76m x 5.66m
Useful covered storage area with concrete flooring. Cupboard housing central heating system.
|
| Double Garage |
6.60m x 5.69m
Electric and lighting.
|
