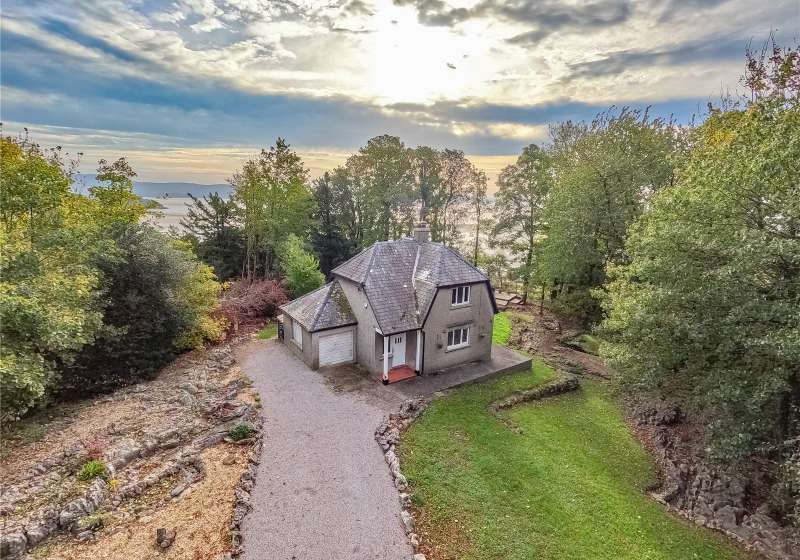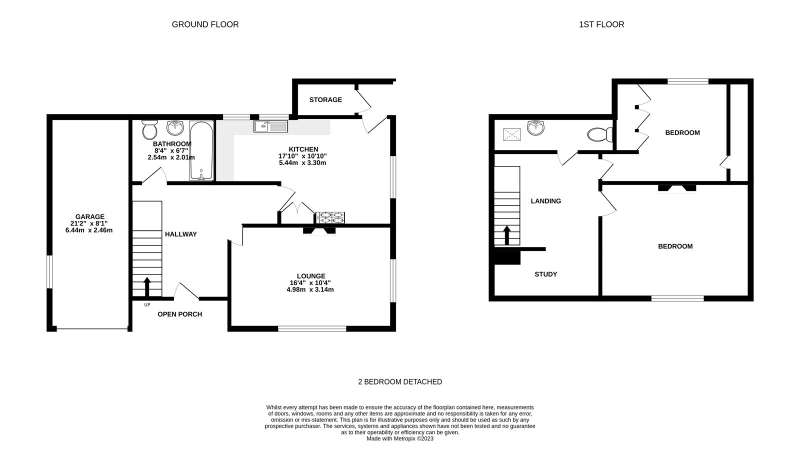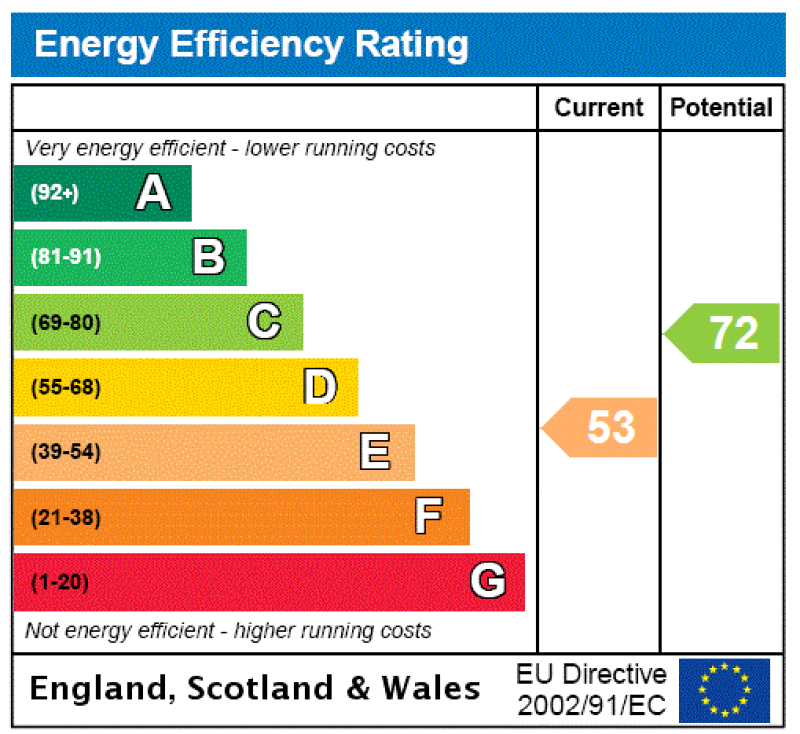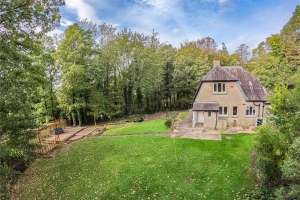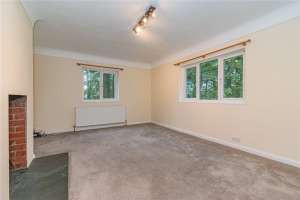Rooms:
| Open Canopy Porch |
Tiled flooring. Leading to Entrance HAll. |
| Entrance Hall |
Part glazed timber framed door to front. Radiator. Understairs storage cupboard. |
| Living Room |
5.25 x 3.95m Dual aspect UPVC double glazed windows to front and side - the side window enjoying delightul views over Morecambe Bay. Radiator. Woodburning stove with slate hearth. |
| Kitchen/Breakfast Room |
4.89m x 3.40m Dual aspect UPVC double glazed windows to side and rear - the side window enjoying fabulous views across the garden and on to Morecambe Bay. Part glazed door to rear. Range of wall, base and drawer units with built in dishwasher. Freestanding oven. Part tiled splashbacks. Radiator. Laminate flooring. Built in storage cupboard |
| Ground Floor Bathroom |
UPVC double glazed window to rear. White suite featuring 'L' shaped bath with shower over, pedestal wash basin and close coupled W.C. Radiator and towel rail radiator. Laminate flooring. Storage cupboard. |
| Landing |
Turned staircase to first floor. |
| Front Bedroom |
4.40m x 3.95m UPVC double glazed window to front. Radiator. |
| Rear Bedroom |
4.03m x 3.43m UPVC double glazed window to the rear with far reaching views across Morecambe Bay. Radiator. Built in storage cupboards. Access into eaves storage. |
| First Floor W.C. |
1.84m x 0.97m Part sloping ceiling. Skylight. Laminate flooring. Close coupled WC. Wash basin. |
| Study |
2.12m x 1.94m Radiator. Recess for staircase. Sloping ceiling. |
| Garage |
4.37m x 2.44m Up and over door to front. Single glazed window to side. Electric consumer unit. Modern hot water cylinder. |
| Exterior Open Porch/Storage |
Open Porch area accessed from the Kitchen/Breakfast Room. Useful storage cupboard measuring 1.26m x 1.26m with plumbing for washing machine, lighting and electrics. |
Additional Information:
| Tenure Type: |
Freehold |
| Council Tax Band: |
E |
These figures are not quotations or an offer of mortgage and should be used as a guide only.
The mortgage amount shown is intended as a guide only. The actual amount you will be able to borrow could be more or less than this figure and depends on your personal circumstances.
