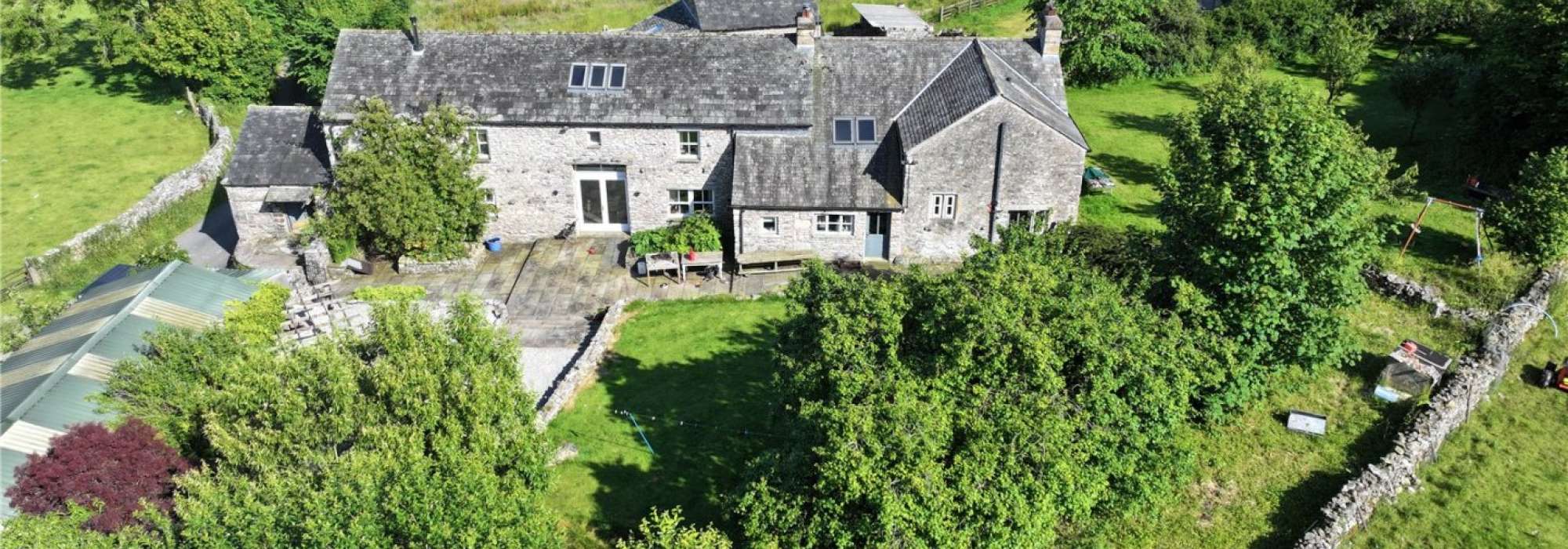Newbiggin Farm, Hutton Roof near Carnforth
An extended five bedroom stone farmhouse and holiday let cottage, stabling and paddocks, perfect for a rural and equestrian lifestyle with over 72 acres of additional grassland separately available.
Newbiggin Farm is an idyllic rural property centred on a lovingly restored, 300-year-old stone and slate farmhouse that has been extended into the adjoining stone barn and lovingly renovated to provide generous five-bedroomed family accommodation.
Set in over 5.5 acres of mature gardens, a paddock and orchard, the property includes an established and popular architect-designed, two-bedroomed holiday cottage, a stable and tackroom block, detached garage / kennels and a range of outbuildings.
Sheltered and secluded in the lee of Farleton Knott with wonderful views across open countryside, the farmhouse and cottage are accessed from stonewalled country lanes that lead to the village of Hutton Roof just over 1.5 miles away. The shops, schools and amenities of historic Kirkby Lonsdale are five miles away, J36 gives quick and easy access to the M6 just three miles to the west, and the West Coast mainline station of Oxenholme is eight miles to the north.
Newbiggin Farm is For Sale by Private Treaty as a Whole at a Guide Price of £1,900,000.
Up to 72.48 acres of additional land are available by separate negotiation.
The current owners have made the farmhouse into a wonderful family home in a glorious but convenient location, and there is the potential to increase the accommodation even more, with the appropriate consents. The stabling and paddock make the property perfect for equestrian buyers, the holiday let is already generating a significant income, and the additional buildings in this sale may offer further potential to extend the holiday let business, subject to permissions.
The 300-year-old stone-built farmhouse has been carefully restored over the past 20 years and extended into the adjoining stone barn to create well-presented family accommodation, while retaining traditional features including exposed beams, stone fireplaces and flagged floors.
On the ground floor the huge, fitted kitchen and dining space includes an AGA and a woodburner in a stone fireplace, and the living spaces include a generous lounge and separate sitting room, garden room, study, utility room and WC. On the first floor are four double bedrooms with a family bathroom and a master bedroom with ensuite shower room and WC.
Part of the ground floor of the converted barn has been retained as a workshop and storage space that may offer potential for conversion. There is a large, detached garage, currently used as dog kennels, with a lean-to and parking area. The fully serviced timber stables are set to the south of the farm with three looseboxes, a tackroom, and concrete yard, all with separate access from the lane.
The holiday let cottage included in this sale was created two years ago in an outstanding example of a sympathetic but creative conversion of a 17th century barn. On the ground floor ‘The Stick Barn’ now offers open plan kitchen, dining and sitting space with woodburning stove, opening through bi-fold doors to a patio with stunning views south towards Hutton Roof Nature Reserve. The ground floor also includes a double bedroom, shower room and utility room, and the second bedroom has been created on a mezzanine level with a glass balustrade.
The farmhouse is surrounded by lawned gardens, with herbaceous borders and orchard to the south, and the sale includes a grass paddock extending to over 4.5 acres, currently entered into a Countryside Stewardship Scheme. The additional land available separately consists of up to 72 acres in a number of separate blocks all within close proximity to Newbiggin Farm. The majority of the additional land is good quality pasture and meadow, with some suitable for mowing and arable production.
Newbiggin Farm can be viewed only by strict appointment with an agent. For full particulars or to arrange a viewing please contact our Staveley office on 01539 721375, or email: [email protected] .

